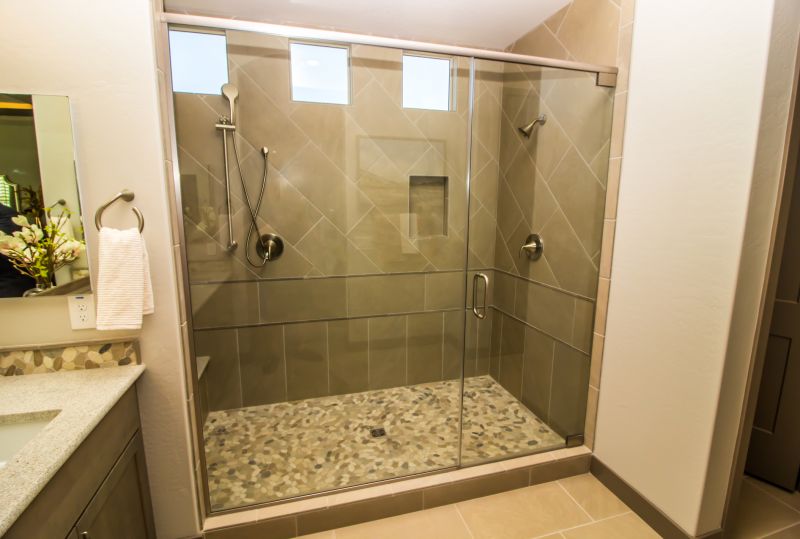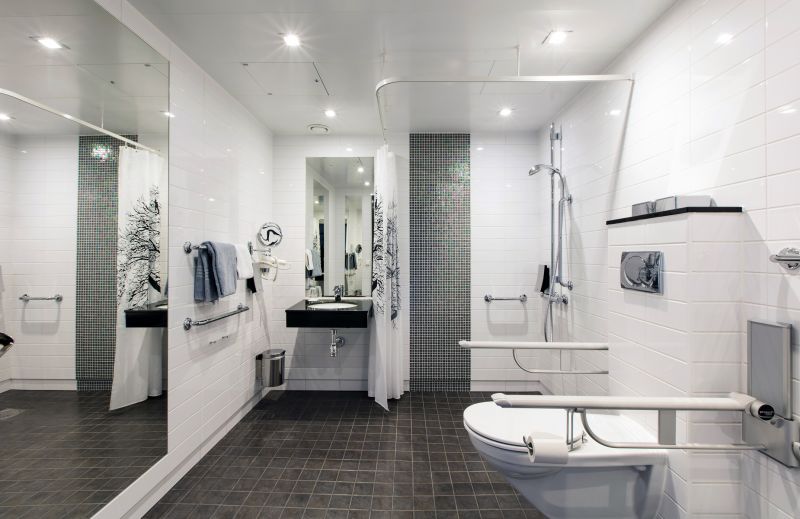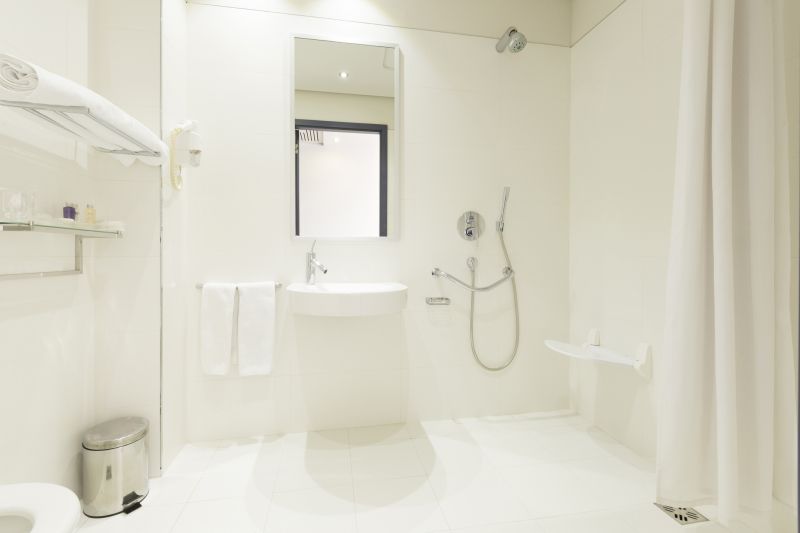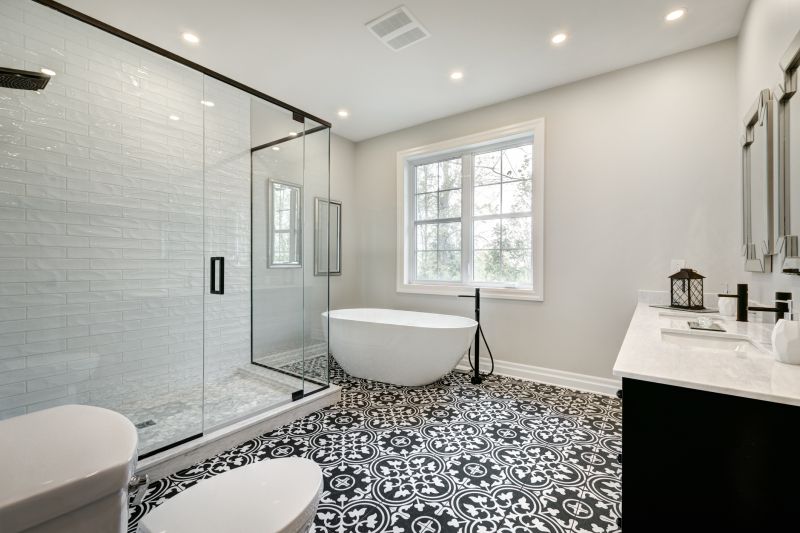Creative Shower Solutions for Limited Bathroom Spaces
Corner showers utilize two walls to form a compact enclosure, freeing up more space for other bathroom elements. They often feature sliding or hinged doors, making them ideal for tight spaces. These layouts can be customized with glass panels to create a seamless look and make the bathroom appear larger.
Walk-in showers eliminate doors and enclosures, providing an open and airy feel. They are accessible, especially for those with mobility concerns, and can incorporate features like built-in benches and niche storage. Clear glass panels help maintain a sense of openness in small bathrooms.

A compact shower featuring a glass enclosure maximizes light flow and creates an illusion of space.

This layout uses corner space efficiently, with tiled walls adding aesthetic appeal.

An open, doorless shower design enhances the sense of space and accessibility.

Combining a shower with a small bathtub offers versatility within limited space.
Optimizing storage in small bathroom showers involves innovative solutions such as recessed niches, corner shelves, and slimline caddies. These features help keep the shower area organized without encroaching on the limited space. Selecting fixtures and hardware that are proportionate to the size of the shower also contributes to a balanced and uncluttered appearance. Light colors and reflective surfaces further enhance the perception of space, making the bathroom feel larger and more inviting.
| Layout Type | Advantages |
|---|---|
| Corner Shower | Space-efficient, easy to customize, and suitable for small bathrooms. |
| Walk-In Shower | Creates an open feel, accessible, and modern. |
| Shower-Tub Combo | Provides versatility and functionality in tight spaces. |
| Neo-Angle Shower | Maximizes corner usage with a unique design. |
| Curved Shower Enclosure | Softens the space and adds a stylish touch. |
| Sliding Door Shower | Reduces door swing space, ideal for narrow bathrooms. |
| Glass Panel Shower | Maintains openness and enhances natural light. |
| Wet Room Design | Eliminates barriers, creating a seamless look. |
Selecting the right small bathroom shower layout involves balancing space constraints with personal preferences and functional requirements. Incorporating thoughtful design elements can transform a compact area into a stylish and practical space. From choosing the appropriate enclosure to optimizing storage, each decision plays a vital role in creating a bathroom that feels larger and more comfortable. Innovative layouts and modern materials continue to expand the possibilities for small bathroom shower designs.
Incorporating natural light through windows or skylights can significantly enhance the perception of space in small bathrooms. Additionally, using large-format tiles and minimal grout lines reduces visual clutter, making the area appear more expansive. Proper lighting fixtures, including recessed and task lighting, ensure the shower area is well-lit and inviting. These design considerations contribute to a functional and aesthetically pleasing small bathroom environment.



